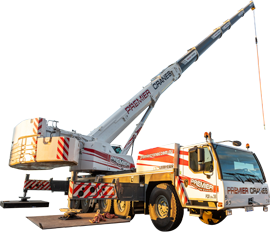
At Premier Cranes & Rigging, our lifting consultants will use technology to integrate your architectural drawings and create accurate and informative renderings of your intended lift.
For the best visualisation of your lifting scenario we use:
- 3D modelling
- Architectural drawings
- Satellite imagery
- Load calculations
Since Premier Cranes & Rigging started over ten years ago, we have planned and certified hundreds of critical and complex lifts. Our team, lead by our planning manager consists of engineers who are highly trained in lift planning. We work closely with our clients using cutting-edge three-dimensional software to simulate and understand the full parameters of the proposed lift. This information is imported to our engineers’ programs for consideration and allows us to comprehensively review the limitations and risks present in every job.
All our cranes have been configured within our isometric crane lifting environment.
Using this system, our graphic lifting scenarios are prepared alongside satellite images and your own architectural drawings. This process ensures that each lift is carefully managed and within safe lifting capacity parameters.
Our precise lift studies take the difficulty and risk out of a complex lift. This is invaluable for safety studies, obtaining council permits and guiding engineering requirements. Whether a job involves a crane with intricate rigging, is in a confined space, or contains a huge load, we can provide all maximum outrigger load calculations for geo-technical engineer review.
Let us work with you or your client to provide the safest and most efficient lift strategy. Call the Premier Cranes & Rigging Operations team on 0488 388 588 to chat with us about your requirements or visit our contact page.

Size
Matters
An industry-first tool that has helped thousands of users instantly find out the right crane size for their next lift. Will you give it a go?






