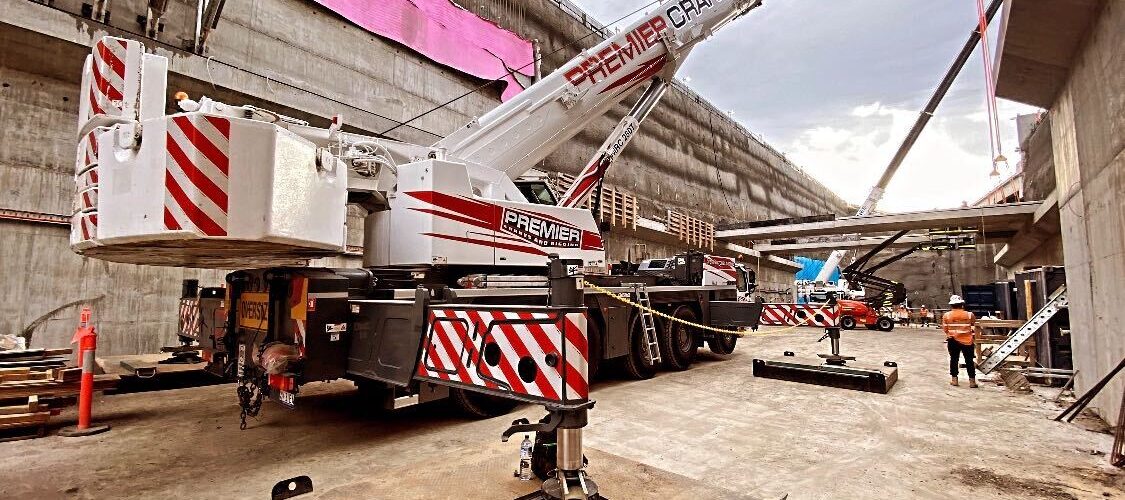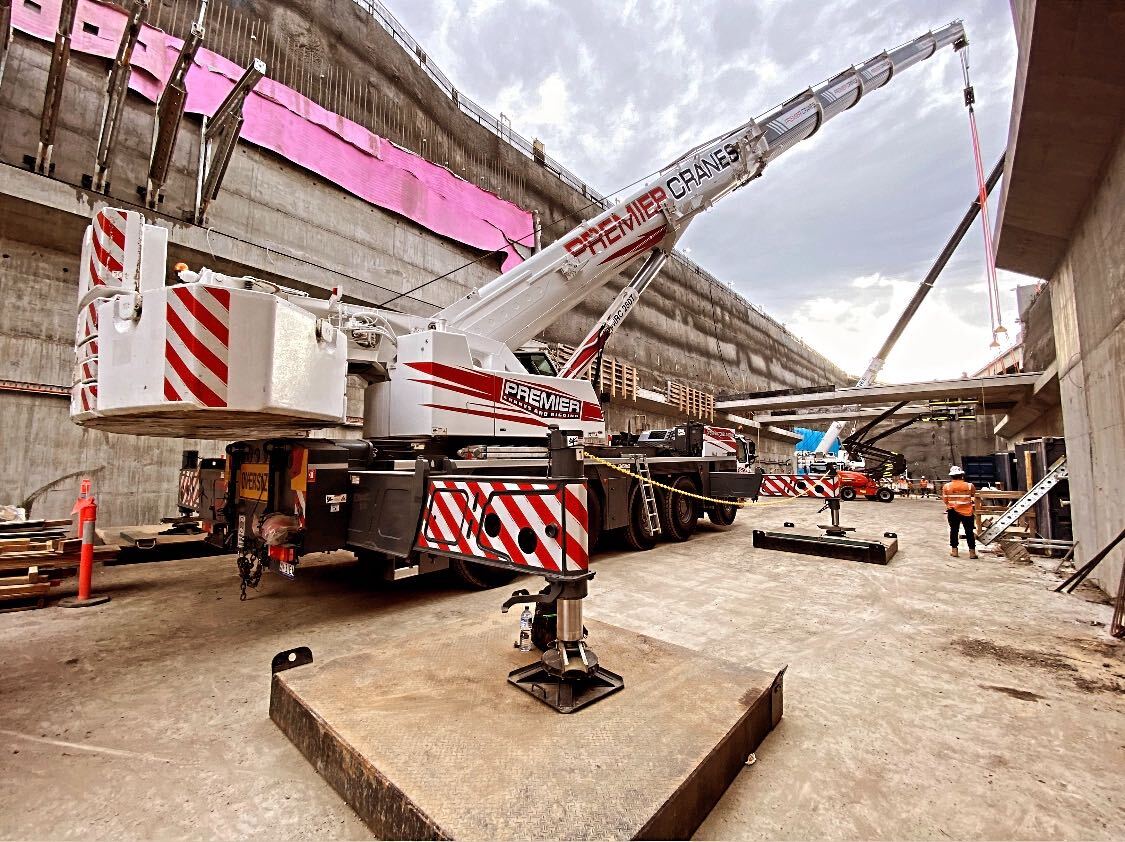
Project Summary
Project Overview

CHALLENGES: The Lift - Design template lid integrates 32T precast concrete beams placed on surveyed marks and infilled with 9T planks. Engineers - Construct a unique lift plan within a narrow construction corridor. A 3 tier process. Crane set up at strategic points 15m below the site egress road. Logistics in specific pick locations for optimum radius. Adaptable Rigging for Mezzanine placement of interchanging members.
OUTCOMES: The Premier Ground Crew utilising and executing the plan of action. 10 and 20 tonne clutches alternate as per Rigging Diagrams. Daily targets met.